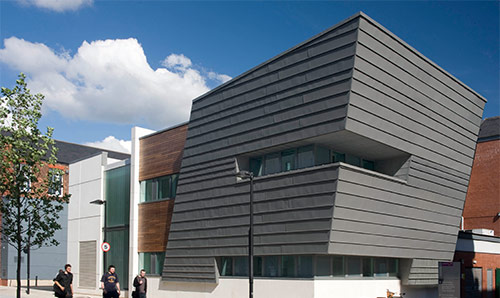
The electroacoustic building
With cutting-edge design by Cruickshank and Seward architects, the internationally-renowned building that houses NOVARS is a centre for the creation of electroacoustic music, attracting students, researchers, composers and artists from around the world.
Design features

In direct response to Manchester City planners, the electroacoustic building was designed as the gem of Bridgeford Street. This has been achieved by providing relief both in the building plan form and in elevation.
The large contrasting panels of glass, wood, metal and cladding separate the different functional and circulation elements of the building, expressing an urban confidence of productivity and creativity.
The vertical circulation element is interpreted as a through-glazed link separating the solid white coloured pre-cast concrete element from the warm coloured timber. These lighter-cladding elements are layered over each other and the glazed openings with the corner projecting out over the pavement line, forming a distinctive overhang with deeply recessed strip windows.
The corner of the building is also a key site feature, further enhancing the external appearance of the urban block. A sharp angular corner was incorporated with a pronounced overhang accentuated by steeply raking the zinc cladding.
Exterior building images on this website are Acoustic Suite finals by Beccy Lane, Positive Image Photography. Student photographs and interior shots of the studios are by Jill Jennings.
Acoustic considerations
To reduce the effect of noise contamination both to the isolated internal studios and to the adjoining street and neighbouring buildings, the air handling plant is attenuated and contained within the ground floor plant room with no externally mounted condensers or equipment.
The building utilises chilled beams to cool the Studio spaces. With no moving parts, the cooling beams never make unwanted noises. Attenuators are also installed in the main supply and return ductwork to the ventilation plant to prevent any noise breakout.
The nature of the occupancy requires that the studios are lobbied with acoustic doors and isolated structures within the building envelope. Sound incursion is optimally reduced to a practical minimum. Three internal acoustic pods are constructed using slabs of thick pre-cast concrete, which are separated from the floor via rubber isolating mounts to fully sound proof the area. The acoustic impact of the building occupancy on the site and surroundings is therefore insignificant.
Our studios
Studio One - 32 channel surround
Incorporating a suspended loudspeaker array on a custom made ceiling grid, this studio is mainly used for compositional, multi-channel and sound diffusion performance research.
Read more
Studio Two - 5.1 Genelec monitoring
The Sheila Beckels studio is dedicated to audio in multimedia production and composition.
Read more
Studio Three - 10.2 surround
A hybrid studio for postgraduate and staff multi-channel compositional research.
Read more
